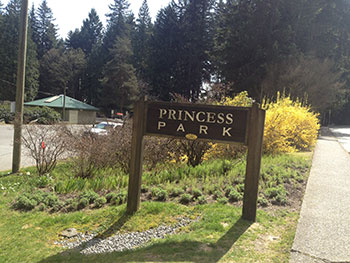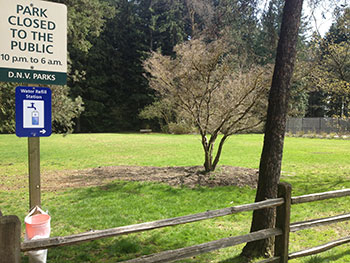Princess Park, North Vancouver – Beautiful Homes for Sale
If you are not familiar with the Princess Park area, Princess park homes are situated N. of 29th street between Upper Lonsdale and Lynn Valley. This is a peaceful, picturesque area, that is entirely residential, with several great family cul-de-sacs and many of the Princess Park homes are with walking distance to Carisbrooke Elementary school, which is located in the Upper Lonsdale area. Princess Park itself is a beautiful, spacious park, with trails for walking, dogs, cycling, tennis courts, greenbelt, and a great play area for kids with slides, monkey bars, swings, etc., Historic Hastings creek runs through Princess Park. Back in the 1950s the creek was dammed with a concrete spillway, creating a large swimming hole which drew plenty of crouds on hot summer days. Back then there was no formal park or name; the area was just called Princess Pool.


Please feel free to browse all the current Princess Park houses for sale, which is updated daily with new listings as they hit the market. For any questions or inquiries on any of the Princess Park properties listed below, please contact your Princess Park specialist Jim Pilkington of RE/MAX Crest Realty, North Vancouver at 604-785-5188 or email jimpilkington@shaw.ca
3160 ROYAL Avenue in North Vancouver: Princess Park House for sale : MLS®# R2873755
3160 ROYAL Avenue North Vancouver V7K 1Y8 : Princess Park
- $2,768,800
- Prop. Type:
- Residential Detached
- MLS® Num:
- R2873755
- Status:
- Active
- Bedrooms:
- 5
- Bathrooms:
- 4
- Year Built:
- 999
- Property Type:
- Residential Detached
- Dwelling Type:
- House/Single Family
- Home Style:
- Get info
- Year built:
- 999 (Age: 1,025)
- Total area:
 3,193 sq. ft.
3,193 sq. ft.- Total Floor Area:
 3,193 sq. ft.
3,193 sq. ft.
- Main Floor Area:
 1,176 sq. ft.
1,176 sq. ft.- Floor Area Above Main:
 Get info
Get info
- No. Floor Levels:
- 3.0
- Rainscreen:
- Get info
- Bedrooms:
- 5 (Above Grd: 4)
- Bathrooms:
- 4.0 (Full:4/Half:0)
- Taxes:
- $7,991.99 / 2023
- Lot Area:
 10,920 sq. ft.
10,920 sq. ft.
- Lot Frontage:
 65'
65'- Lot Depth:
- 168.00
- Outdoor Area:
- Balcny(s) Patio(s) Dck(s)
- Pad Rental:
- Get info
- Water Supply:
- Get info
- Plan:
- VAP15704
- Total Units in Strata:
- Get info
- Foundation:
- Get info
- Basement:
- Full
- Fireplaces:
- 1
- Fireplace Details:
- Get info
- Parking:
- Get info
- Parking Total/Covered:
- 2 / 2
- Exterior Finish:
- Get info
- Title to Land:
- Freehold NonStrata
- Floor
- Type
- Dimensions
- Other
- Floor
- Ensuite
- Pieces
- Other
- Clothes Washer/Dryer/Fridge/Stove/Dishwasher, Dishwasher, Drapes/Window Coverings, Swimming Pool Equip., Vaulted Ceiling
- Central Location, Golf Course Nearby, Marina Nearby, Recreation Nearby, Shopping Nearby
- Garden, In Suite Laundry, Pool; Outdoor, Workshop Detached


 Add to Favorites
Add to Favorites Add a Note to Listing
Add a Note to Listing

