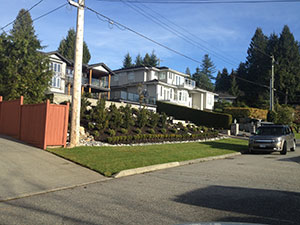Live in the beautiful Upper Lonsdale Neighbourhood of North Vancouver
 Upper Lonsdale, North Vancouver offers some of the most beautiful, well situated, view homes in all of North Vancouver. The Upper Lonsdale neighbourhood is a mix of apartments, townhouses, and single family homes. There is a broad range of homes from character homes, mid century bungalows and new builds. Upper Lonsdale has some of the larger lots in North Vancouver, so if you are looking for a property with more land and picturesque views, this is the place for you. Some of the most sought after homes in this neighbourhood are home to breathtaking views of the city, harbour and as far West as Vancouver Island.
Upper Lonsdale, North Vancouver offers some of the most beautiful, well situated, view homes in all of North Vancouver. The Upper Lonsdale neighbourhood is a mix of apartments, townhouses, and single family homes. There is a broad range of homes from character homes, mid century bungalows and new builds. Upper Lonsdale has some of the larger lots in North Vancouver, so if you are looking for a property with more land and picturesque views, this is the place for you. Some of the most sought after homes in this neighbourhood are home to breathtaking views of the city, harbour and as far West as Vancouver Island.
When considering a Upper Lonsdale home to purchase, not only do you have the beautiful North Shore mountains as a backdrop, you are close to everything including schools, parks, trails, skiing, hiking, shopping, and more. Add to that is that it offers some of the most incredible views of downtown and Mt.Baker. Homes in Upper Lonsdale typically offer bigger lots and larger than average homes. You’ll also be very close to the famous shops of Lonsdale, Lonsdale Quay, the Seabus, and more. Upper Lonsdale homes will give you access to it all, to setup a viewing of any of the homes below please contact North Vancouver Real Estate special Jim Pilkington of RE/MAX Crest Realty 604-785-5188 or jimpilkington@shaw.ca
Upper Lonsdale offers 3 elementary schools, Braemar on the West side, Carisbrooke to the East and Andre Piolat, a French School for children of a Francophone parent.
Andre Piolat
380 West Kings Rd
Phone: 604.980.604
View Andre Piolat on Google Maps
Braemar Elementary
3600 Mahon Avenue
Phone: 604.903.3270
View Braemar Elementary on Google Maps
Carisbrooke Elementary
510 East Carisbrooke Road
Phone: 604.903.3380
View Carisbrooke Elementary on Google Maps
218 W 28TH Street in North Vancouver: Upper Lonsdale House for sale : MLS®# R2857948
218 W 28TH Street North Vancouver V7N 2H8 : Upper Lonsdale
- $2,399,000
- Prop. Type:
- Residential Detached
- MLS® Num:
- R2857948
- Status:
- Active
- Bedrooms:
- 3
- Bathrooms:
- 3
- Year Built:
- 1990
- Property Type:
- Residential Detached
- Dwelling Type:
- House/Single Family
- Home Style:
- Get info
- Year built:
- 1990 (Age: 34)
- Total area:
 2,299 sq. ft.
2,299 sq. ft.- Total Floor Area:
 2,299 sq. ft.
2,299 sq. ft.
- Main Floor Area:
 1,365 sq. ft.
1,365 sq. ft.- Floor Area Above Main:
 Get info
Get info
- No. Floor Levels:
- 2.0
- Rainscreen:
- Get info
- Bedrooms:
- 3 (Above Grd: 3)
- Bathrooms:
- 3.0 (Full:2/Half:1)
- Taxes:
- $5,613.56 / -
- Lot Area:
 4,392 sq. ft.
4,392 sq. ft.
- Lot Frontage:
 33'
33'- Lot Depth:
- 133
- Outdoor Area:
- Balcny(s) Patio(s) Dck(s)
- Pad Rental:
- Get info
- Water Supply:
- Get info
- Plan:
- 2837
- Total Units in Strata:
- Get info
- Foundation:
- Get info
- Basement:
- Crawl
- Fireplaces:
- 2
- Fireplace Details:
- Get info
- Parking:
- Get info
- Parking Total/Covered:
- 2 / 2
- Exterior Finish:
- Get info
- Title to Land:
- Freehold NonStrata
- Floor
- Type
- Dimensions
- Other
- Floor
- Ensuite
- Pieces
- Other
- Clothes Washer/Dryer, Dishwasher, Drapes/Window Coverings, Microwave, Oven - Built In, Range Top, Refrigerator
- Central Location, Private Yard, Recreation Nearby, Shopping Nearby
- City and water


 Add to Favorites
Add to Favorites Add a Note to Listing
Add a Note to Listing

