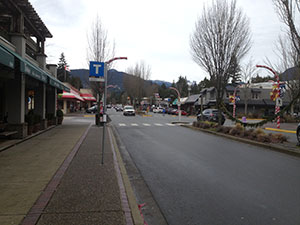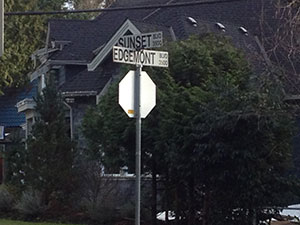Homes for Sale in Beautiful Edgemont, North Vancouver
 Edgemont Homes are nestled around the wonderful “Edgemont Village, which is well known outdoor shopping district with over 75 specialty shops & services. With all it’s specialty shops, grocery, produce, gift stores and more, the village is a one-stop shop for many Edgemont home owners.
Edgemont Homes are nestled around the wonderful “Edgemont Village, which is well known outdoor shopping district with over 75 specialty shops & services. With all it’s specialty shops, grocery, produce, gift stores and more, the village is a one-stop shop for many Edgemont home owners.
Many Edgemont home buyers request homes that are “we want to be walking distance to the Village”. Although many realtors advertise that properties are located in “Edgemont Village” this is not actually recognized as a region by the real estate board. Edgemont Village is comprised of the two Edgemont real estate areas known as Capilano and Capilano Highlands.
Capilano Highlands is a charming community and home to some of the most expensive real estate in North Vancouver. Developed in the late 1940′s, today streets are a combination of original 1950′s ranchers (one level, non basement homes), renovated homes and most recently large (4,000-5,500 square foot) craftsman homes.
Capilano is located beside the Capilano River which separates North Vancouver and West Vancouver. The area is small in size but growing in popularity as the demand to be close to Edgemont Village continues to increase. Many new Edgemont homes are being built along Paisley Road and its adjoining cul-de-sacs. Residents enjoy one of nicest children’s playgrounds in the Edgemont area at Murdo Fraser Park which also features a pitch and putt golf course, tennis courts, a duck pond and trail that leads up to Edgemont Village.
3558 GREENTREE Lane in North Vancouver: Edgemont House for sale : MLS®# R2858860
3558 GREENTREE Lane North Vancouver V7R 4C4 : Edgemont
- $2,249,000
- Prop. Type:
- Residential Detached
- MLS® Num:
- R2858860
- Status:
- Active
- Bedrooms:
- 3
- Bathrooms:
- 1
- Year Built:
- 1954
- Property Type:
- Residential Detached
- Dwelling Type:
- House/Single Family
- Home Style:
- Get info
- Year built:
- 1954 (Age: 70)
- Total area:
 1,526 sq. ft.
1,526 sq. ft.- Total Floor Area:
 1,526 sq. ft.
1,526 sq. ft.
- Main Floor Area:
 1,526 sq. ft.
1,526 sq. ft.- Floor Area Above Main:
 Get info
Get info
- No. Floor Levels:
- 1.0
- Rainscreen:
- Get info
- Bedrooms:
- 3 (Above Grd: 3)
- Bathrooms:
- 1.0 (Full:1/Half:0)
- Taxes:
- $8,100.72 / 2023
- Lot Area:
 7,700 sq. ft.
7,700 sq. ft.
- Lot Frontage:
 70'
70'- Lot Depth:
- 110
- Outdoor Area:
- Patio(s)
- Pad Rental:
- Get info
- Water Supply:
- Get info
- Plan:
- VAP8459
- Total Units in Strata:
- Get info
- Foundation:
- Get info
- Basement:
- None
- Fireplaces:
- 1
- Fireplace Details:
- Get info
- Parking:
- Get info
- Parking Total/Covered:
- 3 / 1
- Exterior Finish:
- Get info
- Title to Land:
- Freehold NonStrata
- Floor
- Type
- Dimensions
- Other
- Central Location, Private Setting, Private Yard, Recreation Nearby, Shopping Nearby, Ski Hill Nearby
- In Suite Laundry, Storage



 Add to Favorites
Add to Favorites Add a Note to Listing
Add a Note to Listing

