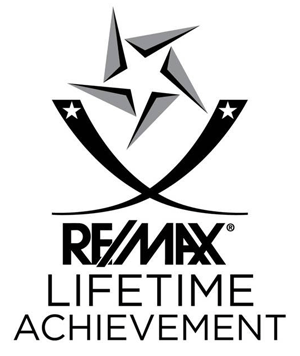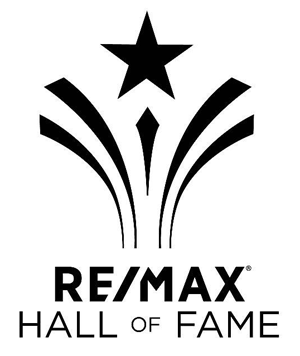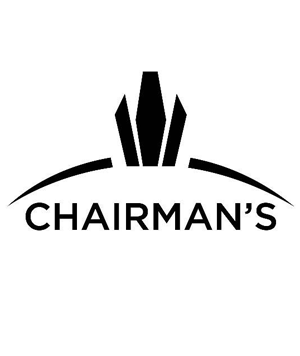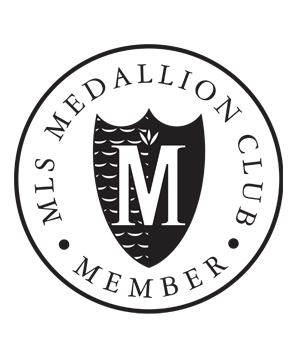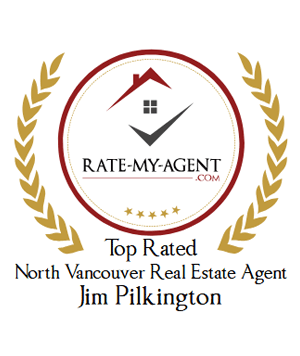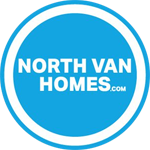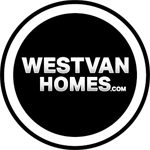Looking for your dream home in one of North Vancouver’s most sought-after neighbourhoods? Central Lonsdale might just be the perfect fit. With its convenient location, vibrant community, and diverse range of homes, Central Lonsdale is ideal for families, professionals, and investors.
If you’re searching for Central Lonsdale homes for sale, explore the latest active listings, updated hourly, right here.
Why Central Lonsdale is a Top Choice for Homebuyers
Central Lonsdale is rightly considered the “heart” of North Vancouver. Its prime location, dynamic community, and excellent amenities have made it a preferred destination for families, professionals, and retirees alike. Here’s what makes Central Lonsdale an outstanding choice for homebuyers.
Prime Location
Central Lonsdale offers unmatched convenience for commuters and residents. Nestled between the Upper Levels Highway to the north and Keith Road to the south, it provides easy access to major routes. Public transit options also abound, connecting you seamlessly to downtown Vancouver and beyond.
This central location bridges Upper and Lower Lonsdale, with the bustling Lonsdale Quay and its waterfront charm just minutes away. The area’s walkability and proximity to the SeaBus terminal further enhance its appeal.
Abundance of Amenities
Life in Central Lonsdale means having everything you need at your fingertips. The area features a variety of boutique shops, global cuisine, and cozy coffee spots along Lonsdale Avenue. From everyday essentials at grocery stores like Whole Foods to upscale dining and specialty stores, the community is vibrant and self-sufficient.
Additionally, cultural hotspots like Centennial Theatre and unique establishments such as the Browns Socialhouse’s original location add to the district’s character. Living here means enjoying a mix of daily convenience and special experiences.
A Thriving Outdoor Lifestyle
For those who love the outdoors, Central Lonsdale delivers. Parks such as Waterfront and John Lawson Park offer scenic respites perfect for relaxing or family outings. Cyclists and pedestrians can explore the 35-kilometer North Shore Spirit Trail, a waterfront-oriented greenway linking neighbourhoods and natural landmarks.
If adventure is what you’re after, the North Shore Mountains are at your doorstep. Activities like hiking, skiing, and mountain biking are within easy reach, making this neighbourhood ideal for outdoor enthusiasts.
Community and Family Features
Central Lonsdale is designed with families and community-building in mind. Surrounded by highly regarded schools, it supports education-focused living. The upcoming Harry Jerome Community Recreation Centre will further cement its reputation as a hub for wellness and activities, featuring state-of-the-art facilities for all ages.
The area’s multicultural atmosphere creates a warm, inclusive environment where people from diverse backgrounds feel at home.
What to Expect in Central Lonsdale’s Real Estate Market
The Central Lonsdale real estate market offers something for everyone, from historic charm to modern convenience. Here’s an updated look at the variety, trends, and investment opportunities in this sought-after neighbourhood.
Heritage Homes
If you’re a fan of character and history, you’ll adore Central Lonsdale’s Edwardian-style heritage homes. Examples like the Cant Residence, built in 1911, showcase original features such as fir floors, wainscoting, and wrap-around verandahs. These homes blend historic elegance with modern updates, making them ideal for buyers who value both style and substance.
Modern Builds
Central Lonsdale’s sleek condos and townhomes are a popular choice for professionals, downsizers, and smaller families. Starting at $459,000 and with a median price of $888,000, these properties deliver contemporary living at an accessible price point. Many new builds are located near key amenities, offering a convenient urban lifestyle.
Family-Friendly Houses
For families looking for room to grow, Central Lonsdale boasts spacious detached homes set on sizable lots. With a median price of $2.1M, these homes provide functional layouts, private backyards, and access to excellent schools and parks. They are perfect for those prioritising space and community.
Competitive Market
The demand in Central Lonsdale remains high, reflected in its competitive market conditions. Listings range from budget-friendly condos at $459,000 to high-end properties priced at $4.9M. Its diversity caters to buyers across the spectrum, making every property search worthwhile.
Steps to Buying a Home in Central Lonsdale
Buying a home can feel overwhelming, but when you know the right steps, the process becomes much more manageable. Here’s how you can get started in Central Lonsdale:
Step 1: Define Your Budget
Before touring homes, establish your budget and apply for mortgage pre-approval. This will give you clarity and set realistic expectations for your search.
Step 2: List Your Must-Haves
Decide on the features you can’t compromise on. Do you need three bedrooms? A large backyard? Proximity to schools? Narrowing down your criteria can help refine your search.
Step 3: Partner with a Local Agent
Working with a local expert (that’s me!) can save you time and money. I have in-depth knowledge of the market and access to the best listings before they even hit the market.
Step 4: Explore and Shortlist
We’ll visit properties together, discussing the pros and cons of each option. I’ll help you assess which ones align with your needs and have the most value.
Step 5: Make an Offer
When you’ve found the perfect home, I’ll guide you through the offer process, ensuring you feel confident about your decision.
Step 6: Close the Deal
Once your offer is accepted, I’ll handle all the paperwork and keep you updated every step of the way. Before you know it, the keys will be in your hands!
Homes for Sale Near Central Lonsdale
Central Lonsdale isn’t the only gem in North Vancouver. Here are three nearby neighbourhoods you might want to consider based on affordability, lifestyle, and amenities.
Upper Lonsdale
If you’re seeking larger homes and quieter surroundings, Upper Lonsdale might be your ideal choice. It’s perfect for families wanting access to great schools and serene parks.
Grand Boulevard
A charming and family-friendly community, Grand Boulevard offers some of the most desirable homes in the entire North Shore. Enjoy tree-lined streets, beautiful parks, and easy access to public transportation.
Wherever life takes you, I’m here to help you find a place you’ll be proud to call home. Start your journey by exploring the finest North Vancouver houses for sale today!
Find Your Perfect Home in Central Lonsdale Today
If you’re ready to start your home-buying journey in Central Lonsdale or any neighbouring areas, I’m here to help. With over 25 years of experience as a REALTOR® in North Vancouver, I’ll provide you with the guidance and expertise you need to make the best decision, whether it’s your first home or your dream forever home.
Contact me today at 604-785-5188 or JimPilkington@shaw.ca, and take the first step towards finding the perfect home for your lifestyle.



