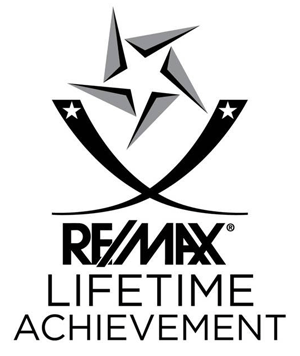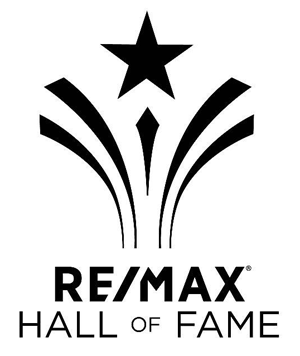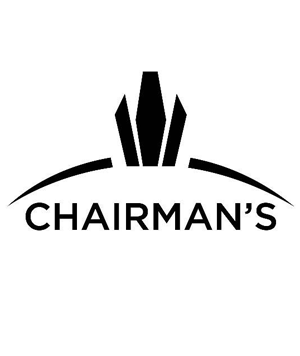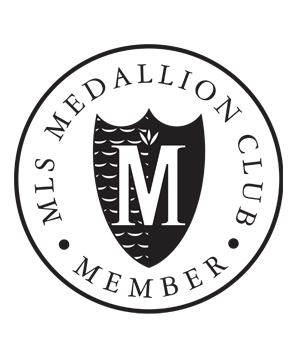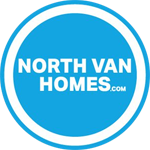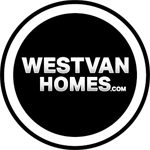Are you searching for the perfect home that combines luxury, community, and convenience? Look no further than Forest Hills in North Vancouver. Nestled between lush greenery and stunning mountain views, this prestigious neighbourhood offers an unparalleled lifestyle for families, professionals, and outdoor enthusiasts alike that highlight the best of West Coast living.
Explore the latest Forest Hills homes for sale now. With listings updated hourly, you’ll always have the freshest options at your fingertips.
Why Forest Hills is a Top Choice for Homebuyers
Forest Hills isn’t just a neighbourhood; it’s a way of life. Here’s what makes this area one of North Vancouver’s most desirable locations for homebuyers:
Prime Location
Forest Hills is conveniently located near Edgemont Village, offering boutique shops, cafés, and essential services. The neighbourhood also provides excellent access to Highway 1, making commuting to Vancouver and surrounding areas seamless.
Outstanding Schools
Forest Hills falls within the catchment areas of Highlands Elementary and Handsworth Secondary School, both highly regarded for their academic excellence. These schools are part of the North Vancouver School District, known for its quality education.
Outdoor Activities Galore
Love the outdoors? The area is surrounded by natural beauty, including Mosquito Creek Trail and Grouse Mountain. Residents can enjoy year-round activities such as hiking, cycling, and skiing, making it a haven for outdoor enthusiasts.
A Thriving Community
Forest Hills is known for its family-friendly atmosphere and strong sense of community. The neighbourhood offers a safe and welcoming environment, ideal for families and individuals seeking a connected and vibrant lifestyle.
What to Expect in Forest Hills’ Real Estate Market
The Forest Hills real estate market is renowned for its mix of luxury homes and family-oriented properties. Here’s what you can expect when looking for a home in this area:
Diverse Property Options
Forest Hills offers an appealing variety of homes, making it a sought-after neighbourhood for families and investors alike. The real estate options include custom-built modern residences, well-maintained family homes, and renovated properties. With its tree-lined streets and stunning natural surroundings, this community combines suburban tranquility with easy access to urban amenities.
Price Points
Current home prices in Forest Hills range from $2.5 million to $5.8 million, with a median price of $2.8 million. This pricing reflects the premium lifestyle the neighbourhood provides, including large lot sizes and homes with high-end finishes. Buyers can find options catering to varied preferences, from cozy family homes to luxury estates.
Strong Investment Potential
Forest Hills continues to be a wise choice for real estate investment. Its proximity to top-rated schools, abundant green spaces, and access to recreational activities enhances its appeal. The steady demand and high resale values add to its reputation as a stable market, making it an attractive option for those seeking long-term appreciation or rental potential.
For a deeper look into the local real estate trends, I’m always available to provide insights and help you make informed decisions.
Steps to Buying a Home in Forest Hills
Navigating the home-buying process can feel overwhelming, but here’s how I make it simple and seamless for my clients:
1. Determine Your Budget
Start by consulting with a mortgage broker to understand your financial situation and get pre-approved for a loan. Knowing your budget will help narrow down your options.
2. Explore Active Listings
Explore all Forest Hills listings on my site, updated hourly, to stay on top of the latest properties available.
3. Visit the Properties
Once a few homes catch your eye, I’ll schedule viewings and share insights about each property and its surroundings.
4. Make an Offer
Found the one? I’ll help you draft a competitive offer and negotiate terms to secure your dream home.
5. Close the Deal
I’ll guide you through every step of the closing process, ensuring all paperwork is handled and your transition is smooth.
Buying a home is one of life’s most exciting milestones, and I’m here to make it as stress-free as possible.
Homes for Sale Near Forest Hills
While Forest Hills is a top choice, you might also want to explore neighbouring communities with similar appeal. Here are three nearby areas worth considering:
Edgemont Village
Famous for its boutique shops and vibrant community spirit, Edgemont Village features charming homes and easy access to local amenities.
Canyon Heights
Nestled close to Grouse Mountain, Canyon Heights is ideal for those who love the great outdoors. Expect larger lots and stunning views.
Capilano Highlands
Known for its family-friendly atmosphere and excellent schools, this area blends convenience with quiet suburban living.
Explore available North Vancouver houses for sale with me, Jim Pilkington, for more tailored options.
Start Your Forest Hills Journey Today
Finding your dream home in Forest Hills doesn’t need to be complicated. My expertise as a lifelong North Shore resident and award-winning real estate agent means I understand exactly what this area has to offer.
Whether you’re looking for a family-friendly home near top-rated schools or a luxurious property with breathtaking views, I’m here to guide you every step of the way.
Contact me today to get started. Browse the latest Forest Hills listings above, or reach out directly to discuss what you’re looking for—I’d love to help you find your perfect fit.
Your Next Best Move is Just a Click Away
📞 Call me at 604-785-5188
📧 Email me at JimPilkington@shaw.ca



