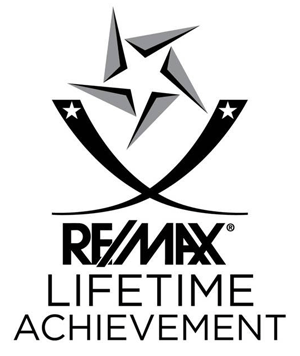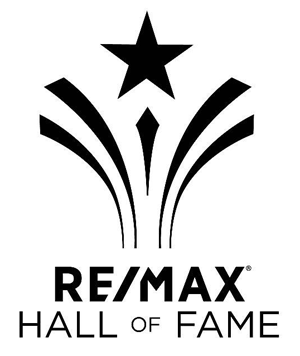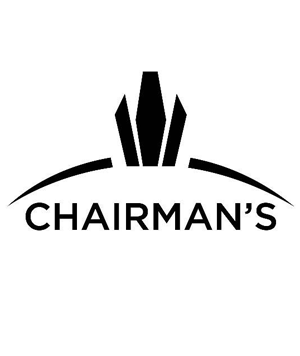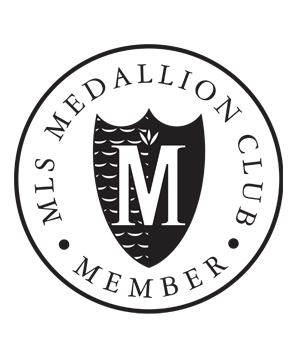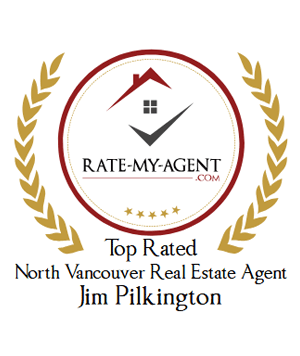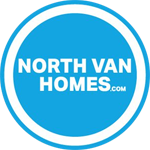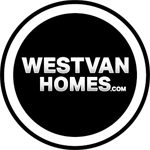My Listings
1030 ESQUIMALT AVENUE
Sentinel Hill
West Vancouver
V7T 1J8
$3,099,000
Residential
beds: 3
baths: 3.0
2,296 sq. ft.
built: 1938
- Status:
- Sold
- Prop. Type:
- Residential
- MLS® Num:
- R2568007
- Sold Date:
- Apr 22, 2021
- Bedrooms:
- 3
- Bathrooms:
- 3
- Year Built:
- 1938
SPECTACULAR OCEAN/STANLEY PARK/AMBLESIDE VIEWS AWAIT with this charming 3 bedroom, 3 bathroom, family home in Sentinel Hill. This quality built 1938 home offers expansive views from all of the primary rooms. You'll love the convenience of being walking distance to Ambleside Park, Beach, Schools, Park Royal, & Ambleside Shops. Showings by appointment only. Tuesday April 20th 3-5pm, Fri April 23rd 2-4pm and Sun April 25th 2-4pm. Call to book your showing
- Price:
- $3,099,000
- Dwelling Type:
- Single Family Residence
- Property Type:
- Residential
- Bedrooms:
- 3
- Bathrooms:
- 3.0
- Year Built:
- 1938
- Floor Area:
- 2,296 sq. ft.213 m2
- Lot Size:
- 6,100 sq. ft.567 m2
- MLS® Num:
- R2568007
- Status:
- Sold
- Floor
- Type
- Size
- Other
- Main
- Kitchen
- 12'9"3.89 m × 10'9"3.28 m
- -
- Main
- Eating Area
- 10'9"3.28 m × 6'2"1.88 m
- -
- Main
- Dining Room
- 9'9"2.97 m × 8'11"2.72 m
- -
- Main
- Living Room
- 18'1"5.51 m × 14'9"4.50 m
- -
- Main
- Bedroom
- 12'3"3.73 m × 10'8"3.25 m
- -
- Main
- Foyer
- 5'4"1.63 m × 4'11"1.50 m
- -
- Above
- Bedroom
- 14'6"4.42 m × 12'1"3.68 m
- -
- Above
- Bedroom
- 9'7"2.92 m × 7'10"2.39 m
- -
- Above
- Laundry
- 7'10"2.39 m × 5'3"1.60 m
- -
- Below
- Recreation Room
- 17'3"5.26 m × 14'4.27 m
- -
- Below
- Storage
- 10'3"3.12 m × 6'7"2.01 m
- -
- Below
- Storage
- 10'6"3.20 m × 8'7"2.62 m
- -
- Below
- Utility
- 10'8"3.25 m × 5'11"1.80 m
- -
- Floor
- Ensuite
- Pieces
- Other
- Above
- Yes
- 2
- Main
- No
- 4
- Below
- No
- 3
-
Photo 1 of 23
-
Photo 2 of 23
-
Photo 3 of 23
-
Photo 4 of 23
-
Photo 5 of 23
-
Photo 6 of 23
-
Photo 7 of 23
-
Photo 8 of 23
-
Photo 9 of 23
-
Photo 10 of 23
-
Photo 11 of 23
-
Photo 12 of 23
-
Photo 13 of 23
-
Photo 14 of 23
-
Photo 15 of 23
-
Photo 16 of 23
-
Photo 17 of 23
-
Photo 18 of 23
-
Photo 19 of 23
-
Photo 20 of 23
-
Photo 21 of 23
-
Photo 22 of 23
-
Photo 23 of 23
Larger map options:
Listed by RE/MAX Crest Realty
Data was last updated January 28, 2026 at 04:10 AM (UTC)

- JIM PILKINGTON
- RE/MAX CREST REALTY
- 1 (604)785-5188
- Contact by Email
The data relating to real estate on this website comes in part from the MLS® Reciprocity program of either the Greater Vancouver REALTORS® (GVR), the Fraser Valley Real Estate Board (FVREB) or the Chilliwack and District Real Estate Board (CADREB). Real estate listings held by participating real estate firms are marked with the MLS® logo and detailed information about the listing includes the name of the listing agent. This representation is based in whole or part on data generated by either the GVR, the FVREB or the CADREB which assumes no responsibility for its accuracy. The materials contained on this page may not be reproduced without the express written consent of either the GVR, the FVREB or the CADREB.
powered by myRealPage.com


