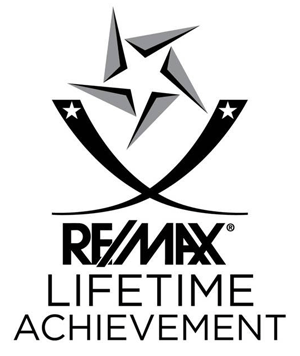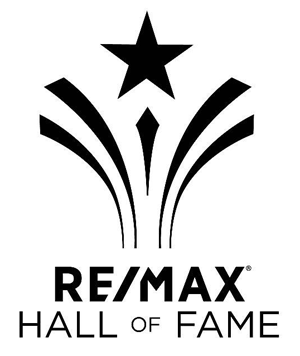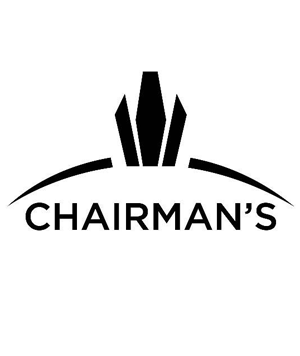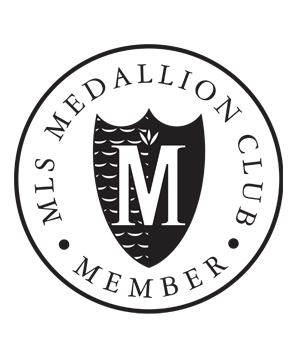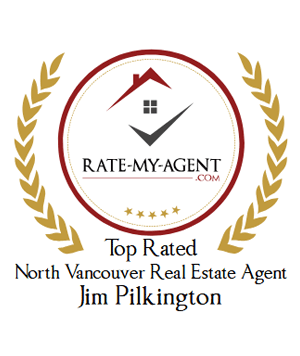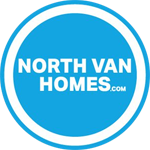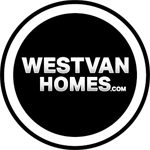My Listings
2529 HYANNIS POINT
Blueridge NV
North Vancouver
V7H 1R9
$2,695,000
Residential
beds: 4
baths: 4.0
3,386 sq. ft.
built: 1972
- Status:
- Sold
- Prop. Type:
- Residential
- MLS® Num:
- R2826796
- Sold Date:
- Oct 31, 2023
- Bedrooms:
- 4
- Bathrooms:
- 4
- Year Built:
- 1972
This 3386 sq ft 4 bed + den, 4 bath meticulously renovated home has it all: bright open concept, bamboo vaulted ceilings, large windows w/ spectacular views, A/C, sound system, fiber optic, automated irrigation, self-cleaning gutters, electronic locks, massive storage & EV charging capacity. Two full kitchens & two laundry areas allow a choice of income suite, multi-generation living or the whole house for your family. A separate office with cabled internet is a highlight of this property. The large backyard bordering the forest with old-growth trees features a heated pool, hot tub, fishpond, gazebo, kids’ playground, & upper deck for BBQ. This sanctuary is situated in the highly sought-after Upper Blueridge area, a family-friendly flat cul-de-sac with biking & hiking right at your door.
- Price:
- $2,695,000
- Dwelling Type:
- Single Family Residence
- Property Type:
- Residential
- Home Style:
- Two Levels
- Bedrooms:
- 4
- Bathrooms:
- 4.0
- Year Built:
- 1972
- Floor Area:
- 3,386 sq. ft.315 m2
- Lot Size:
- 7,812 sq. ft.726 m2
- MLS® Num:
- R2826796
- Status:
- Sold
- Floor
- Type
- Size
- Other
- Main
- Primary Bedroom
- 16'9"5.11 m × 9'10"3.00 m
- -
- Main
- Walk-In Closet
- 7'6"2.29 m × 0'.00 m
- -
- Main
- Bedroom
- 11'2"3.40 m × 9'2"2.79 m
- -
- Main
- Bedroom
- 11'11"3.63 m × 9'1"2.77 m
- -
- Main
- Living Room
- 20'3"6.17 m × 14'3"4.34 m
- -
- Main
- Family Room
- 17'8"5.38 m × 17'8"5.38 m
- -
- Main
- Kitchen
- 17'8"5.38 m × 13'8"4.17 m
- -
- Main
- Eating Area
- 16'2"4.93 m × 7'8"2.34 m
- -
- Below
- Living Room
- 20'5"6.22 m × 13'4"4.06 m
- -
- Below
- Bedroom
- 13'3.96 m × 11'3.35 m
- -
- Below
- Foyer
- 14'2"4.32 m × 12'1"3.68 m
- -
- Below
- Flex Room
- 10'3.05 m × 8'9"2.67 m
- -
- Below
- Bar Room
- 8'10"2.69 m × 5'1.52 m
- -
- Below
- Dining Room
- 12'2"3.71 m × 10'7"3.23 m
- -
- Below
- Kitchen
- 11'3.35 m × 7'5"2.26 m
- -
- Floor
- Ensuite
- Pieces
- Other
- Main
- Yes
- 4
- Main
- Yes
- 4
- Main
- No
- 4
- Below
- No
- 4
-
Photo 1 of 39
-
Photo 2 of 39
-
Photo 3 of 39
-
Photo 4 of 39
-
Photo 5 of 39
-
Photo 6 of 39
-
Photo 7 of 39
-
Photo 8 of 39
-
Photo 9 of 39
-
Photo 10 of 39
-
Photo 11 of 39
-
Photo 12 of 39
-
Photo 13 of 39
-
Photo 14 of 39
-
Photo 15 of 39
-
Photo 16 of 39
-
Photo 17 of 39
-
Photo 18 of 39
-
Photo 19 of 39
-
Photo 20 of 39
-
Photo 21 of 39
-
Photo 22 of 39
-
Photo 23 of 39
-
Photo 24 of 39
-
Photo 25 of 39
-
Photo 26 of 39
-
Photo 27 of 39
-
Photo 28 of 39
-
Photo 29 of 39
-
Photo 30 of 39
-
Photo 31 of 39
-
Photo 32 of 39
-
Photo 33 of 39
-
Photo 34 of 39
-
Photo 35 of 39
-
Photo 36 of 39
-
Photo 37 of 39
-
Photo 38 of 39
-
Photo 39 of 39
Larger map options:
Listed by RE/MAX Crest Realty
Data was last updated January 27, 2026 at 01:40 AM (UTC)

- JIM PILKINGTON
- RE/MAX CREST REALTY
- 1 (604)785-5188
- Contact by Email
The data relating to real estate on this website comes in part from the MLS® Reciprocity program of either the Greater Vancouver REALTORS® (GVR), the Fraser Valley Real Estate Board (FVREB) or the Chilliwack and District Real Estate Board (CADREB). Real estate listings held by participating real estate firms are marked with the MLS® logo and detailed information about the listing includes the name of the listing agent. This representation is based in whole or part on data generated by either the GVR, the FVREB or the CADREB which assumes no responsibility for its accuracy. The materials contained on this page may not be reproduced without the express written consent of either the GVR, the FVREB or the CADREB.
powered by myRealPage.com


